Korenbeek 161 2020
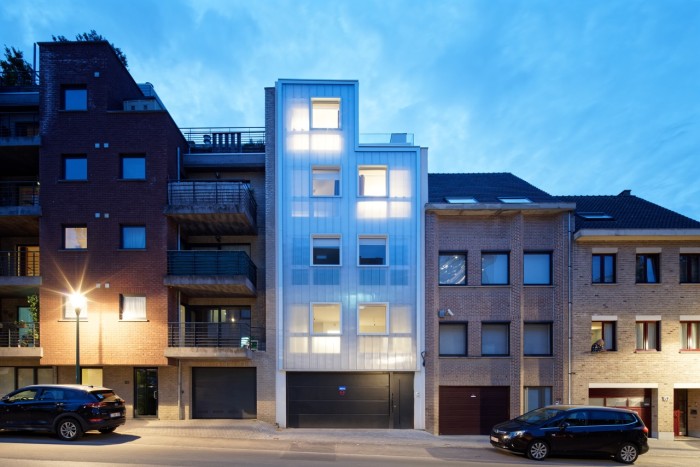
Residential building composed of three duplex apartments. Given the narrowness of the plot, each apartment runs from one side of the building to the other, and expands on one and a half floors, fitting together like pieces of a Chinese puzzle. See more
The residential building is composed of three duplex apartments. Given the narrowness of the plot, each apartment runs from one side of the building to the other, and expands on one and a half floors, fitting together like pieces of a Chinese puzzle. All three-bedroom apartments benefit from both north and south orientations, with terraces overlooking the garden. The southern polycarbonate facade maximizes the flow of natural light into the bedrooms while providing privacy, through its translucency. The gap between the building and the polycarbonate layer ensures continuous ventilation of the facade.
(Photos by François Lichtlé.)
Discover more on...
→ Archdaily
→ Architectura
→ Archello
Gumuchdjian House 2021
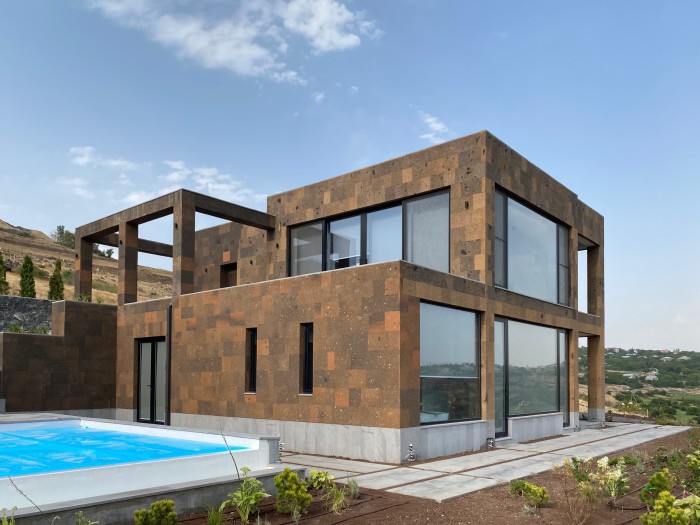
This house is located in the village of Ushi, Armenia. The project consists of adapting the new extension to the existing construction's layout as much as possible. This is part of a larger urban planning project, which is See more
This summer house is located in the village of Ushi, Armenia. The project consists of adapting the new extension to the existing construction's layout as much as possible. This is part of a larger urban planning project, which is based on taking existing abandoned and half-constructed houses in the neighborhood and insuring their completion with a minimum intervention. The main purpose is to reevaluate the soviet era urban landscape and to give a helping hand in improving the overall environment.
A House in Sablon 2024
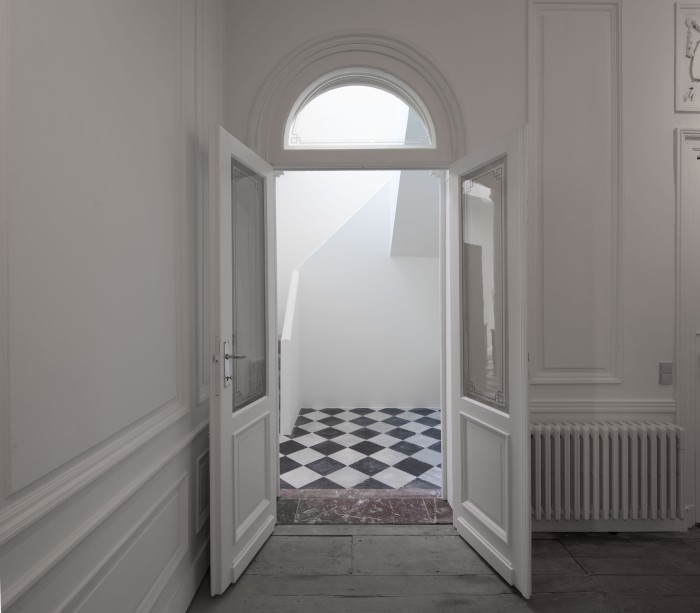
Située dans le quartier du Sablon, cette maison familiale a été réinventée pour accueillir trois logements de typologies variées See more
Située dans le quartier du Sablon, cette maison familiale a été réinventée pour accueillir trois logements de typologies variées, tout en respectant son identité architecturale. Grâce à ses volumes généreux, elle abrite désormais un duplex, un appartement deux chambres et un loft, chacun avec jardin ou terrasse.
Le principal défi a été de concilier préservation du caractère d’origine – moulures, cheminées, parquet, carrelage, menuiseries – avec de nouveaux usages. Le rez-de-chaussée, typique des maisons bruxelloises, a été conservé dans son intégralité jusqu’au jardin d’hiver.
À l’arrière, les annexes ont été remplacées par une extension compacte, intégrant des fonctions spécifiques : escalier privatif pour le duplex, cuisine pour l’appartement, terrasse pour le loft. L’élément central du projet reste ce nouveau volume vertical, à l’architecture contemporaine et épurée, qui relie harmonieusement passé et présent.
Seven 2023
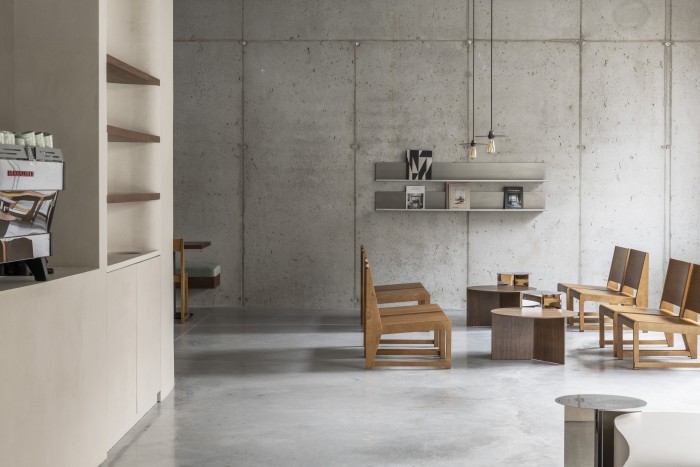
“Seven” is an all-day coffee and eatery located on the ground floor of a newly constructed residential block, and offers specialty coffee and healthy food. See more
“Seven” is an all-day coffee and eatery located on the ground floor of a newly constructed residential block, and offers specialty coffee and healthy food.
The main approach consists of extracting the potential of the given space by first defining its core characteristics and then creating a design which highlights a subtle dialogue between those existing elements and our intervention. We aimed to find a contrast between linearity and organic shapes, different materials and textures. The interventions eschew decorative elements or an attempt to follow a certain style, thus the space inspires a clear perception of functions and design. Minimalism is rather the practice and the feeling of the space than the trend.
At the entrance, a ficus-lyrata planted in an organic-shaped central bench welcomes the visitor who sees in the background a long counter where the orders are taken. The sitting area is composed of four parts, creating different atmospheres: we designed a lounge for reading, with low chairs and inox bookshelves on the concrete wall. Then we furnished a long set of tables for 2, along a slightly serpentine wall which softened the linearity of the space. The focal point of this space is the corner at the end which is a free-shaped custom-made table for a group, inspired by the form of the back curved wall. The last space offers a work-friendly environment next to the inner courtyard which is non-accessible but nevertheless creates a dialogue with the outside.
Photographer: Tijs Vervecken
Find more in ARCHITONIC!
Encré 2023
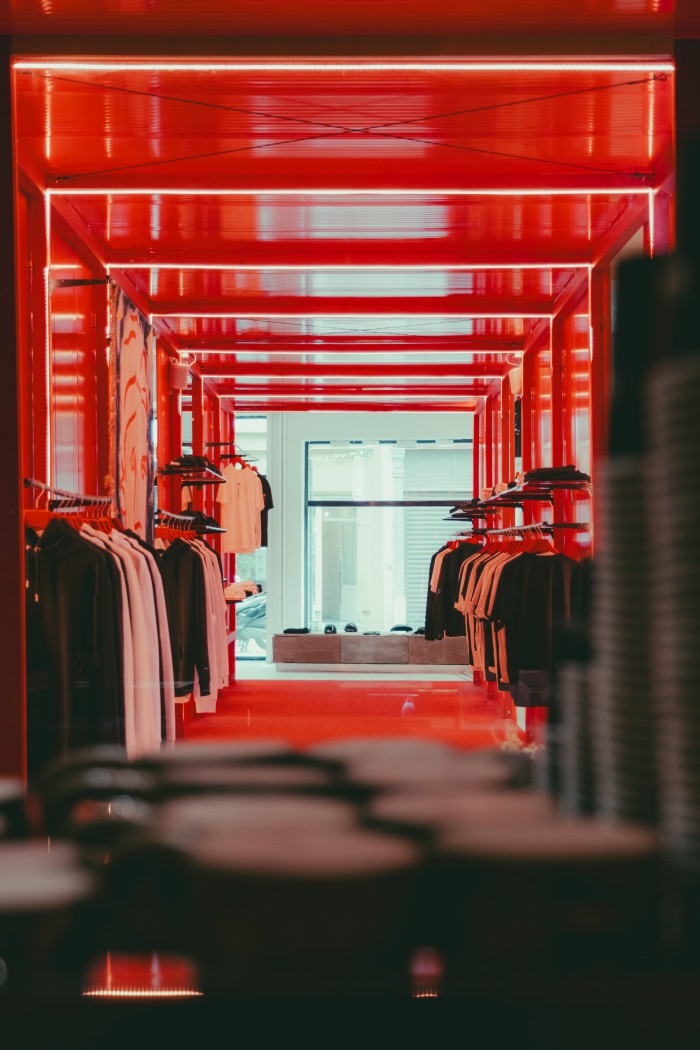
Our aim here was to create a frank and rich dialogue between the welcoming space and the design. The approach was emphasizing the ephemeral side of interior design in a space endowed with character and speciality. See more
Our aim here was to create a frank and rich dialogue between the welcoming space and the design. The approach was emphasizing the ephemeral side of interior design in a space endowed with character and history.
The inspiration came from Encré 's concept and its creations: a subtle contrast between support and intervention, the choice of vivid colours and coherence in the diversity of different media.
The new layout does not tend to blur or abstract the existing space The position and the scale of objects in the space, and the contact between the new displays and the existing walls, make the space as present as the furniture, therefore it participates, moves and lives as part of the whole final product.
- crédit du réalisateur: Atelier 87
- crédit photos: @numero.trois
- crédit photos: @photogenicbrussels
COAF smart Campus 2022
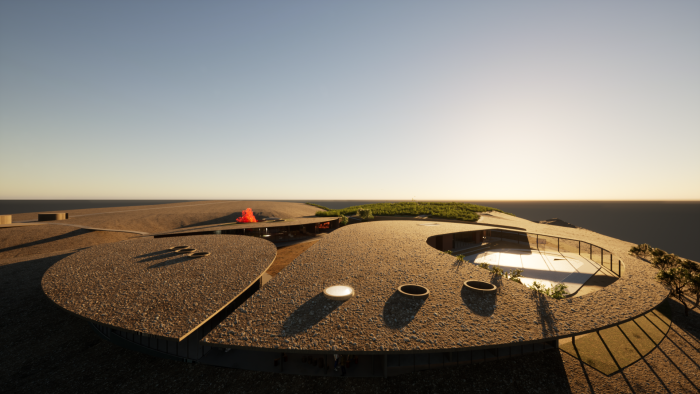
Architecture and its integration in a remote and desert site are the main questions that our proposal tries to address. See more
Architecture and its integration in a remote and desert site are the main questions that our proposal tries to address.
We believe that the project should reflect the COAF’s horizontal and diffusive activities within the region and the social environment it operates in. Our approach revolves around working horizontally, with blurred limits, stressing the potential expansion of the smart campus’s activities.
Thus, the aim is not to create an architectural beacon, nor to be in contrast with the natural environment. This approach leads to having a free, undetermined and infinite form of architecture that adheres to the language of the “topos” and its anonymity: the imperceptible scale of the site and its unlimitedness.
We extend the original concept of COAF’s Debet campus further in terms of integration and harmony with the natural site to achieve a continuous shifting between inside and outside. This interaction and transparency offer a bright and inspiring atmosphere for visitors and learners and ensure complementarity between each educational facility.
Our main idea is manifested through the form of the dome – a roof naturally emerging from the site and covering different places and different facilities; the roof being a sort of an extension of the given environment. Thanks to the slope, the emerging dome floats at 4-5m above the ground, so it offers the spaces continuous and panoramic views over the landscape. The curved roof has multiple openings above the spaces and internal gardens.
The facilities are distributed and grouped into three different entities. Each entity acts as a pavilion with its proper ambience and characteristics as host to the different activities. While the gap between these volumes represents the outline of COAF’s Debet building and creates here an outside with the borders of an inside, and transforms a familiar interior to an interstitial space, a sort of non-building, stressing the ambiguous relationship between the outside and the inside, the built and the unbuilt, in order to experiment with visible and potential connections and complementarity. The inner open space becomes an active corridor linking the classrooms and the different facilities to each other, reflecting the dynamics of the smart center. For rainy/snowy seasons, an underground passage connects these facilities.
The smart center is accessible through a bridge which merges into a network of multilevel pathways for a walking tour around the buildings and on their green roofs. The Argo lands are located on a sloped part of the site; they are south-oriented and are in direct connection with the smart center’s inner open space.
Val-au-Bois 2022
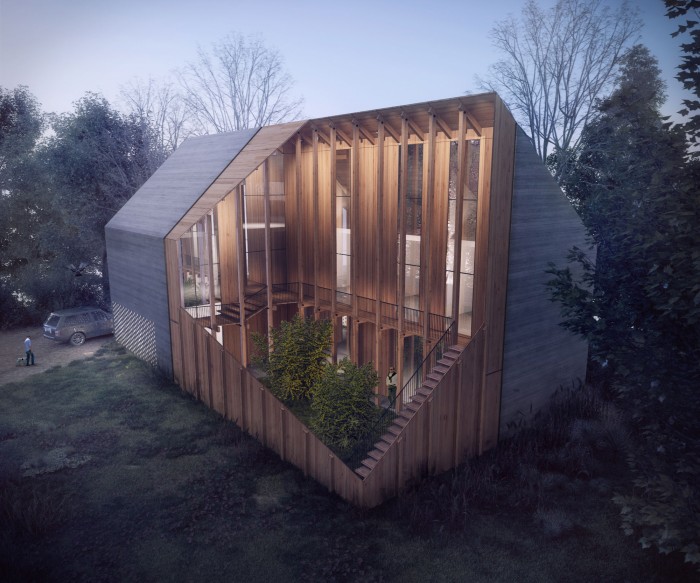
Project located on a wooded but noisy site, bordering the Brussels Ring. A south-facing fixed bay window on two levels gives an uninterrupted view of the landscape to the living spaces. See more
The project is located on a wooded but noisy site, bordering the Brussels Ring. A south-facing fixed bay window on two levels gives an uninterrupted view of the landscape to the living spaces. An interior garden constitutes a natural extension of the ground floor’s spaces (living room, swimming pool) and also gives conviviality to the rooms located on the 1st floor.
See more on → ARCHELLO!
Bouche 2021
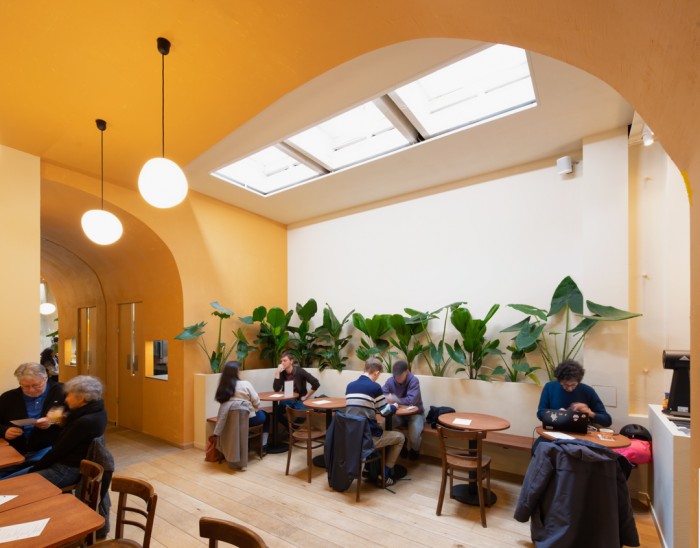
This is a speciality coffee spot located in uptown Brussels, hailed as the best coffee shop in Brussels. A space where people interact and engage about coffee and all its mysteries. See more
Bouche is a place for discovering, tasting and buying speciality and rare coffees. The intention was to create a natural and refined atmosphere that adheres as closely as possible to the theme of 'speciality coffee'.
In addition to the main counter where you order coffee, another special counter offers both rare grand cru coffees and a place conducive to discussion and discovery.
We created the space in terra cotta colours and worked with arches and curves, mirrors and organic shaped lighting, thus ensuring the natural transition from one space to another, spaces that follow each other and give an effect of infinity. This led to the use of colours and elements of nature, Stoneleaf flooring, warm wood, earth-toned archways, and vegetation bathed in natural light.
The success of the design lies in having produced an interior layout that emanates from the geometry of the spaces and their shapes. There is an intrinsic relationship between the space and the furniture, the natural light and the position of the plants, all without resorting to personalized 'decoration' or a particular style. The warm atmosphere is also, and above all, due to the welcome, the staff passionate about coffee and the personalized support.
See more HERE.
Grikoryan House 2020
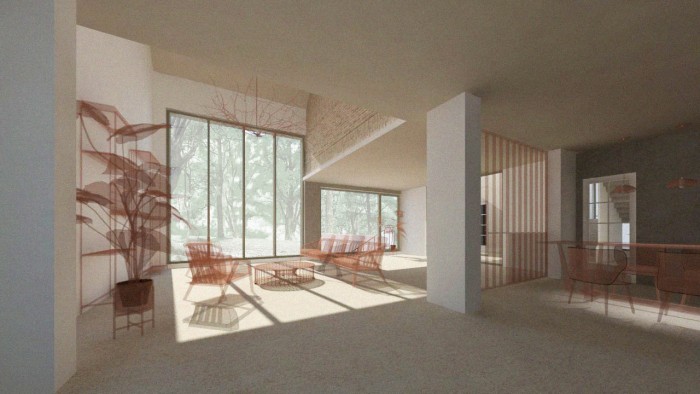
Extension of 400m² to a house located in Mechelen, Belgium. The approach consists of identifying and developing the particular zones created by the connection of the existing house and the new extension: the double heights, the vertical circulation and the corridors generated by See more
Extension of 400m² to a house located in Mechelen, Belgium.
The approach consists of identifying and developing the particular zones created by the connection of the existing house and the new extension: the double heights, the vertical circulation and the corridors generated by this connection are all focused on bay windows in order to maintain contact with nature.
The various openings on the front facade are framed by the brick wall layer, which gives a local character to the building.
Ivanyan 2021
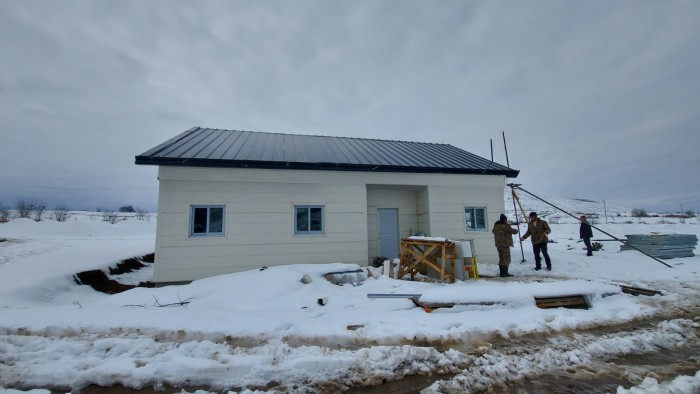
Artsakh Toun is a housing project for internally displaced people after the 2020 Artsakh war. See more
Artsakh Toun is a housing project for internally displaced people after the 2020 Artsakh war. The pilot features ten houses from prefab panels from Dubai that have been assembled on site. The houses meet all contemporary standards of quality in terms of insulation, ventilation, and internal divisions, ensuring the quality of life for the inhabitants and meeting the needs of the local people. The project brings a fast solution to the refugee housing problem through a new technology that also ensures quality.
Cascade Gardens 2021
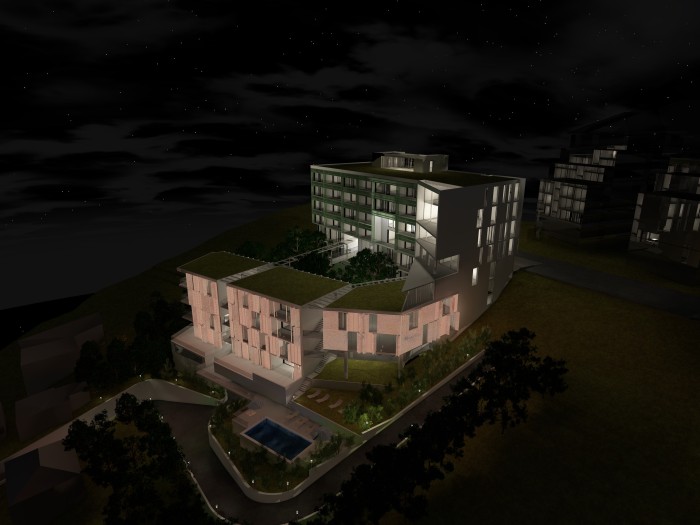
This residential complex will be implemented in the "Verin Antarayin" district of Yerevan - a hill area that offers great views of the city and Mount Ararat. The concept is based on the following fundamental approaches: - The disposition of See more
This residential complex will be implemented in the "Verin Antarayin" district of Yerevan - a hill area that offers great views of the city and Mount Ararat.
The concept is based on the following fundamental approaches:
- The disposition of functions according to the land's topography and the new green area that is envisioned dispersed between the different buildings of the complex.
- The implementation of a north-south pedestrian link through the complex by traversing the green areas, which will foster a direct relationship between the residents and their environment.
- The creation of apartments of different sizes and types, in order to tend to the needs of all types of residents, with the aim of also integrating the project in its social environment.
- The consideration of the project’s carbon footprint, in order to minimize it to the utmost; large green areas will also be integrated into the complex.
- The organization of the general layout so that every single apartment in the complex gets a complete panorama view.
Craetveld 2022
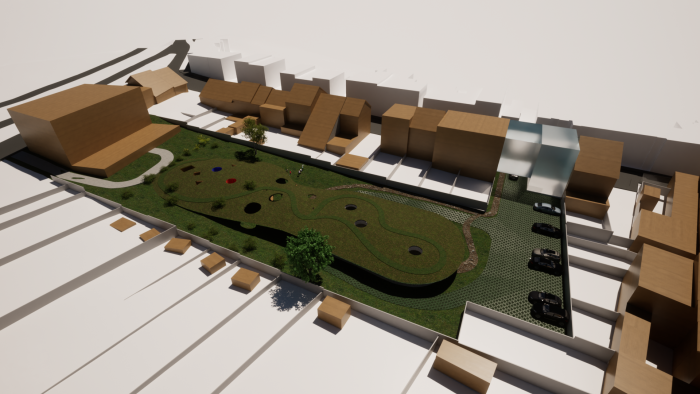
The project consists of building a nursery on a plot of nearly 3000m2, located in a large internal courtyard. See more
The project consists of building a nursery on a plot of nearly 3000m2, located in a large internal courtyard.
Nurseries are quiet facilities with limited hours of activity which avoid any noise or inconvenience for the dwellings surrounding the site.
The challenge here is to insure the full functionality of the project without densifying the internal courtyard. The approach is to have a half-buried construction, entirely covered with a green roof, dissolving the construction and the children’s activities into the green environment and nature, giving to the architecture a non-built character. The aim here is to consider the architectural intervention as a project of landscaping a green space inside an internal courtyard rather than erecting a facility that dominates the space and surroundings. The children's facility and the nature of its relationship to its surroundings as well as the children's relation to the surroundings must be as organic as possible blurring the lines between the outside and the inside and incorporating nature into the daily functions of the nursery.
NPAK
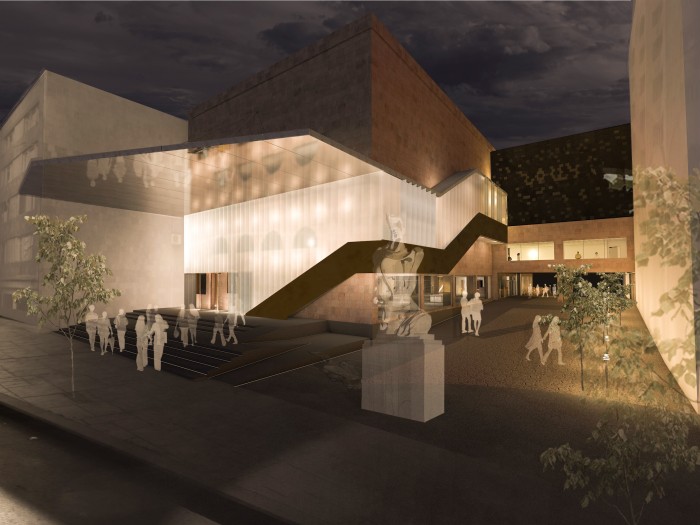
MANIFEST — The new programming at the NPAK contemporary art center gives the possibility to re-view and re-imagine the space as a socially and contextually integrated contemporary entity. Our vision and intervention aim at recognizing and thus boosting the building’s See more
MANIFEST — The new programming at the NPAK contemporary art center gives the possibility to re-view and re-imagine the space as a socially and contextually integrated contemporary entity. Our vision and intervention aim at recognizing and thus boosting the building’s energy and potential as part of a modern heritage, by making the architectural extensions, through conscious interventions, the direct extension of the building’s potential.
The NPAK project brings to our attention that in a country such as Armenia, which is marked by a significant legacy of mainly abandoned or under-exploited soviet modernist buildings, it is essential to develop a new way of imagining the revival of such a heritage and its reintegration in the present - experimenting with contemporary architecture by boosting local experiences, possibilities, and materials while keeping this heritage as a permanent source of inspiration and avoiding the importation of a “trendy” design, which would offer nothing but a superficial privilege and contemporariness.
This would also motivate the new generations to recognize the value and the potential of these buildings and to perceive this legacy as an architectural norm and part of modern heritage.
THE PROJECT — Our aim is to put into action a concise and targeted architectural intervention, which would allow the project to be implemented through a manageable budget.\r\nThe main building is intended for the general visitors (theater, exhibition halls, etc.) and the adjacent one hosts the members and program participants (workshops, etc.). There is always, and at all levels, a possibility to make functions interact, and circulation and accessibility are designed to make this possible.
The possibility of quick transformation, interaction, and reorganization of spaces and their multipurpose use when necessary, helps the project to adapt to different programs and to remain contemporary with every new and mutative functionality.
The grafted stairs, as an indicator of the dynamics of the project, change nature while climbing levels: by traversing interior and exterior spaces consecutively, this staircase slides in between the volumes and leads to a roof terrace/winter garden, thus concluding the journey.
The project is integrated through its openness to the public and the surroundings in two ways:
- by opening the different parts of the ground floor to the pedestrians, both physically and visually, and
- by creating a sculpture garden that constitutes a segment tying two different parts of the neighbourhood while ensuring a complete and continuous reading of the building.
Village House 2023
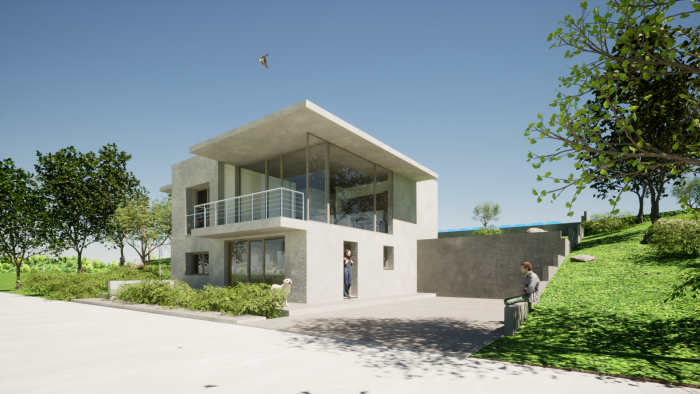
This summer house is located in the village of Ushi, Armenia. This is a project to reconstruct and adapt an existing one-story half-constructed Soviet-era building. See more
This summer house is located in the village of Ushi, Armenia. This is a project to reconstruct and adapt an existing one-story half-constructed Soviet-era building. This is part of a larger urban planning project, which is based on taking existing abandoned and half-constructed houses in the neighborhood and insuring their completion with a minimum intervention. The main purpose is to reevaluate the soviet era urban landscape and to give a helping hand in improving the overall environment.
Bouche Froissart 2024
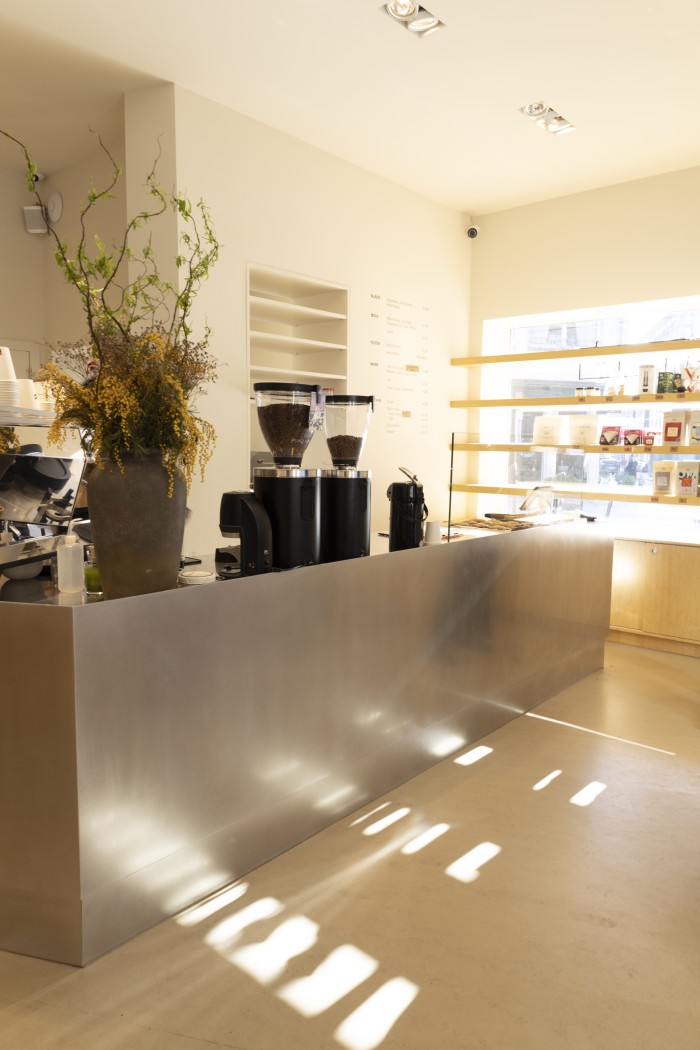
Bouche Froissart is a place for discovering, tasting and buying speciality and rare coffees. See more
Bouche Froissart is a place for discovering, tasting and buying speciality and rare coffees.
Photos credits: Evan Justin Karsten
Guest House
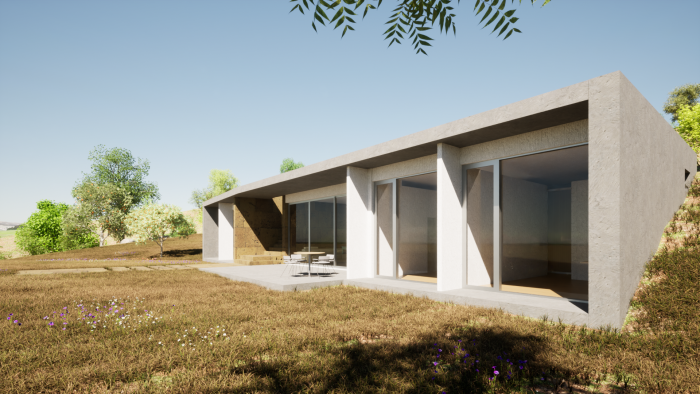
A new guest house next to our first project in Armenia, in Ushi, a rural area right outside the capital. See more
A new guest house next to our first project in Armenia, in Ushi, a rural area right outside the capital. The four rooms are designed in a row, to insure a view towards the mountain Ararat and vast valleys. The access to the guest house is a natural pathway connecting the road to the lower part of the plot, where the main villa is. The house is integrated into the topography, with a direct access from each of the rooms to the garden.
Belgian Crystal Museum 2021
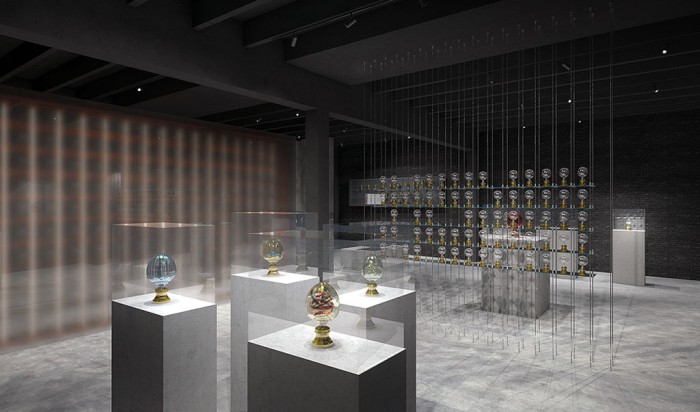
A new crystal museum in central Brussels gathers a unique collection of crystal artworks and the sculptures of the artist Louis Leloup. See more
A new crystal museum in central Brussels gathers a unique collection of crystal artworks and the sculptures of the artist Louis Leloup.
Cup 28° 2022
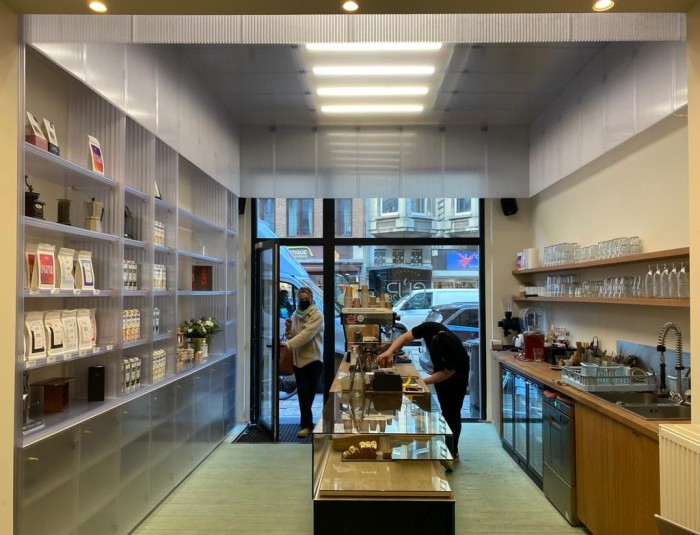
This project consists of a complete refurbishment of an existing coffee shop. The entrance space is treated like a box coated by a polycarbonate layer, including the ceiling which gives a translucent and magic ambience to the shop. See more
This project consists of a complete refurbishment of an existing coffee shop. The entrance space is treated like a box coated by a polycarbonate layer, including the ceiling which gives a translucent and magic ambience to the shop.
Haerne
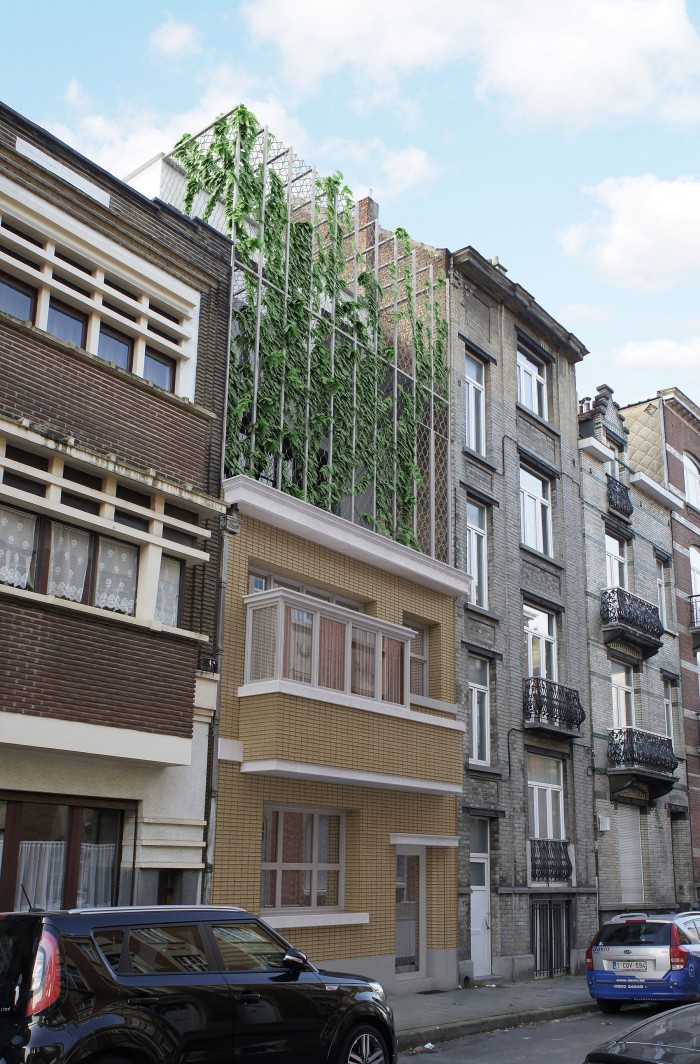
Built in 1932 by the architect Paul EENENS – with a yellow brick facade, and slightly sloped roof. The extension is in total contrast with the existing volume: immaterial, without a particular style, it is a living and evolving entity. See more
Built in 1932 by the architect Paul EENENS – with a yellow brick facade, and slightly sloped roof. The extension is in total contrast with the existing volume: immaterial, without a particular style, it is a living and evolving entity.
WWTP Ghazir
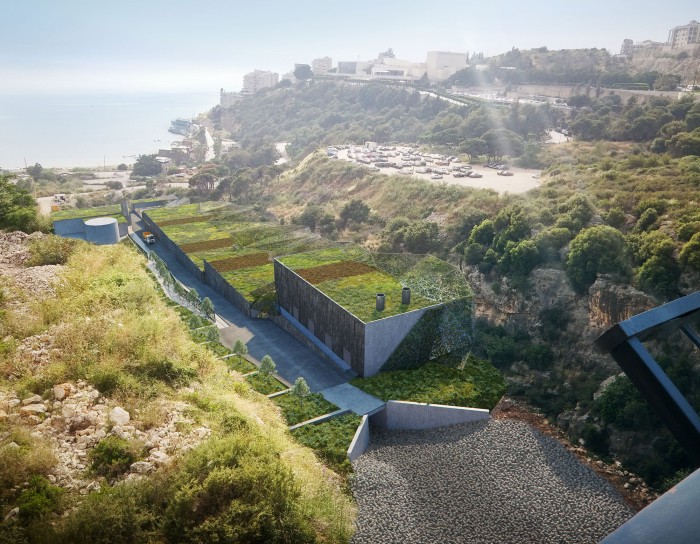
The project site is located on the lower level of a valley, a fact that would mostly generate an upstream view/perspective on the project. The two sides of the valley also have a direct view on the WWTP given the above-mentioned site geography. See more
The project site is located on the lower level of a valley, a fact that would mostly generate an upstream view/perspective on the project. The two sides of the valley also have a direct view on the WWTP given the above-mentioned site geography.
Our intervention does not intend to dress or coat the technical buildings with local/traditional materials and pretend to integrate them into the existing urban environment, but to dissolve them as much as possible in the existing natural environment in order to let the valley prevail the landscape.
Our intervention aims to integrate the project by:
- Ensuring the geographic continuity of the valley’s outline by reshaping the buildings
- Ensuring a natural/environmental continuity by having green roofs
- Reinventing the infrastructure as both, a natural element of the landscape and an integral part of the urban tissue.
The path reserved for the trucks, which goes across the project, may later serve as a path for the public; visiting the plant raises awareness concerning environmental issues.
Kafei Sablon
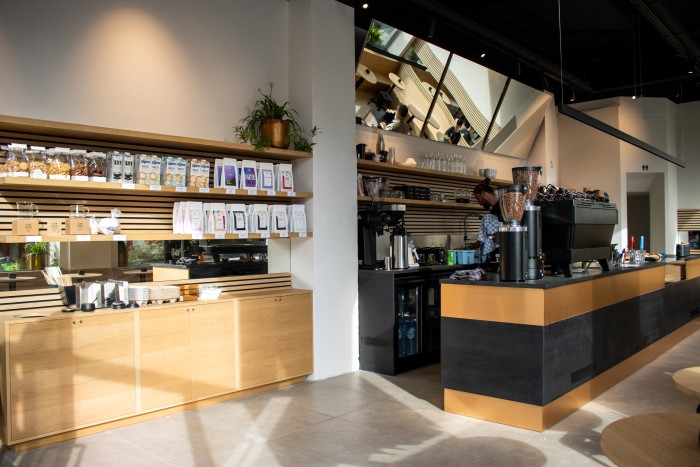
This an Asian style café and bakery, offering speciality coffee. See more
This an Asian style café and bakery, offering speciality coffee. The main material used in the design is clear-tone wood, with a big central bar made from copper.
Wide Awake 2022
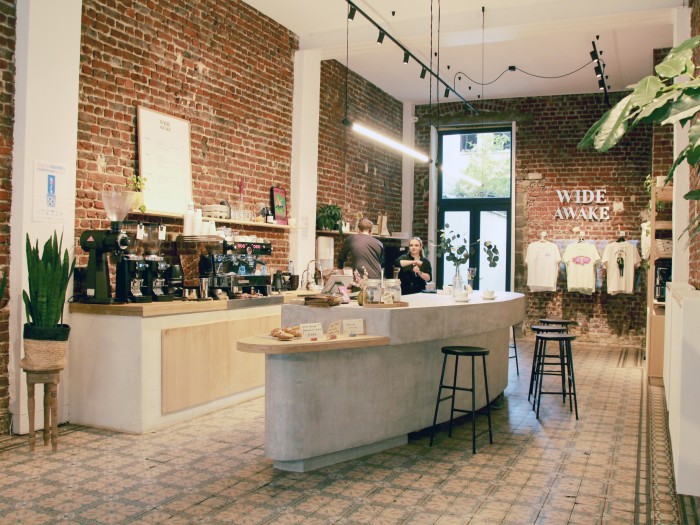
A new Brew Bar & Coffee shop located in the Dansaert district in Brussels. See more
A new Brew Bar & Coffee shop located in the Dansaert district in Brussels. With great baristas and roasters, this is the place to taste and shop for all kinds of great coffees. The space also features a fully equipped training workshop area, where professional trainings, barista workshops, and tastings can be offered around a large mortex central counter.
Kafei Dansaert 2022
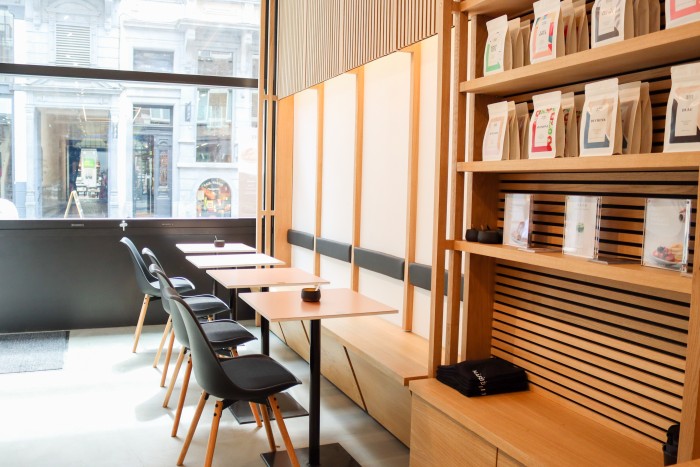
This is a new Asian coffee shop and bakery located in the Dansaert district in Brussels, offering speciality coffee. See more
This is a new Asian coffee shop and bakery located in the Dansaert district in Brussels, offering speciality coffee. The main material used in the design is clear-tone wood, which highlights the original stained glass features. The café offers a special corner with low seating, where the mood is detached and slower.
Rue de la Bourse
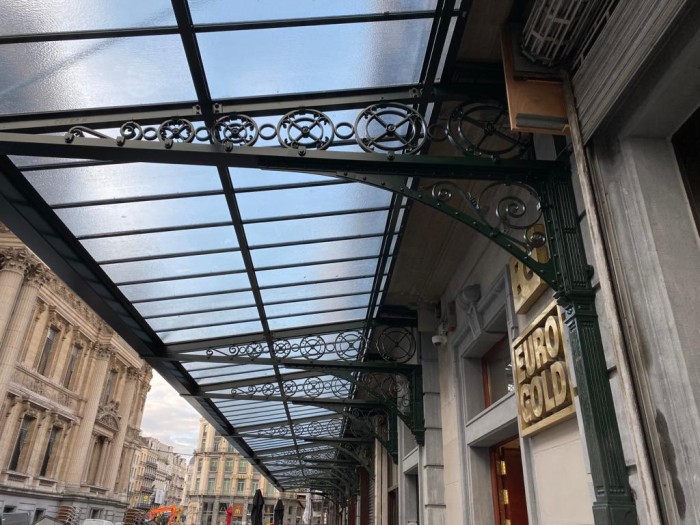
The project consists of the fabrication of historical canopies, based on archival documents. This intervention ensurs an architectural continuity along the Rue de la Bourse. The work is part of the urban... See more
The project consists of the fabrication of historical canopies, based on archival documents. This intervention ensurs an architectural continuity along the Rue de la Bourse. The work is part of the urban reevaluation project concerning the surroundings of the Bourse building in central Brussels, and also concerns the transformation of showcases, the refurbishment of many commercial spaces and the renovation of listed buildings.