Korenbeek 161 2020
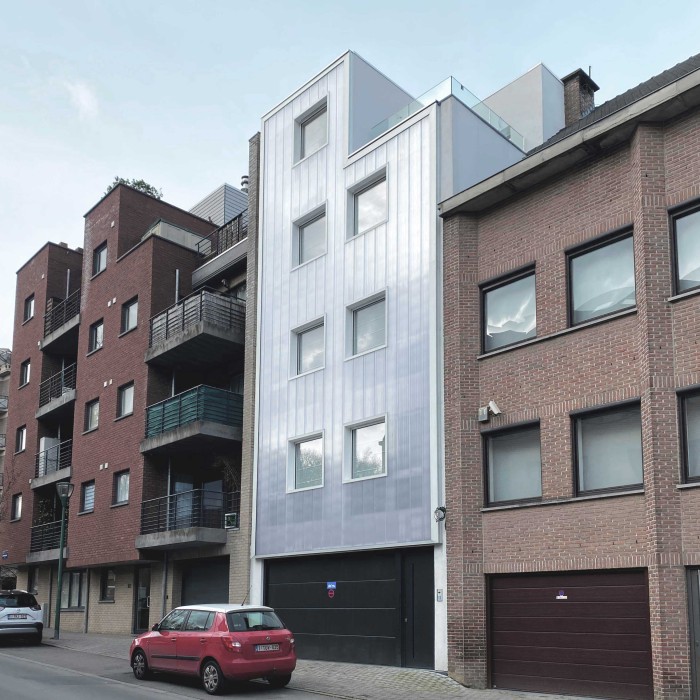
Een woongebouw bestaande uit drie etagewoningen. Aangezien het perceel erg smal is moest er iets bedacht worden om de ruimte maximaal te benutten. Alle appartementen beslaan anderhalve verdieping, waardoor de woningen in elkaar passen als stukjes van een Chinese puzzel. Meer
Een woongebouw bestaande uit drie etagewoningen. Aangezien het perceel erg smal is moest er iets bedacht worden om de ruimte maximaal te benutten. Alle appartementen beslaan anderhalve verdieping, waardoor de woningen in elkaar passen als stukjes van een Chinese puzzel. Alle drie slaapkamer appartementen profiteren van de voordelige ligging op het zuiden en het noorden, inclusief een terras met uitzicht op de tuin. De unieke gevel aan de zuidkant van het gebouw is gemaakt van polycarbonaat. Dit vergroot de toevoer van natuurlijk licht in de slaapkamers en biedt tegelijkertijd privacy omdat het materiaal niet doorschijnend is. De ruimte tussen het gebouw en het polycarbonaat zorgt voor een continue ventilatie van de gevel.
Foto’s door François Lichtlé.
Ontdek meer op:
Ushi 2021
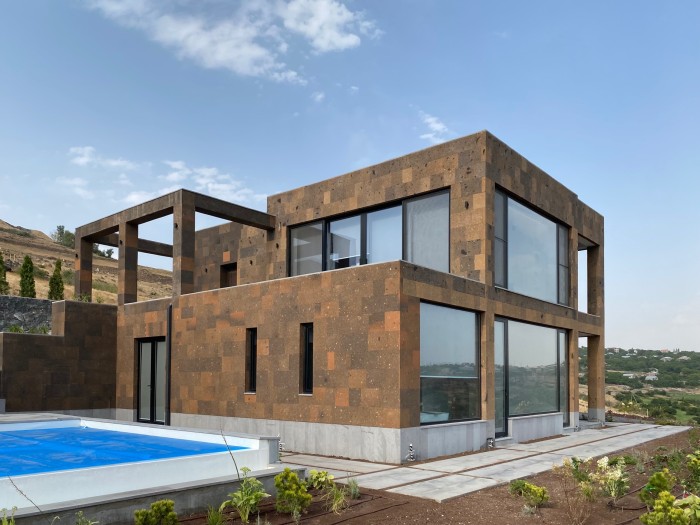
Dit zomerhuis staat in het Armeense dorp Ushi. Het doel is om de nieuwe aanbouw zoveel mogelijk aan te laten sluiten bij de bestaande constructie. Meer
Dit zomerhuis staat in het Armeense dorp Ushi. Het doel is om de nieuwe aanbouw zoveel mogelijk aan te laten sluiten bij de bestaande constructie. Dit huis maakt deel uit van een groter stedenbouwkundig project waarbij verlaten en half gebouwde huizen in de buurt overgenomen worden om ze met zo min mogelijk werkzaamheden te voltooien en bewoonbaar te maken. Het uitganspunt van dit project is het opnieuw evalueren van het stedelijk landschap uit het Sovjettijdperk en hulp bieden bij het verbeteren van het algehele landschap.
A House in Sablon 2024
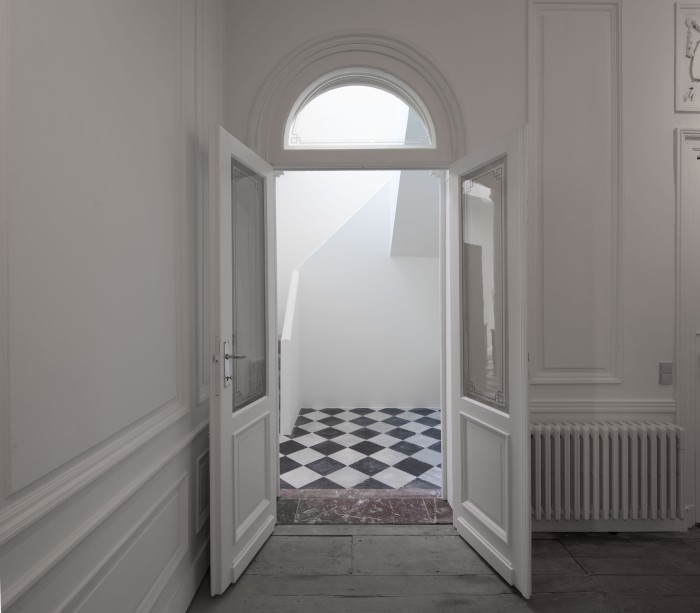
Située dans le quartier du Sablon, cette maison familiale a été réinventée pour accueillir trois logements de typologies variées Meer
Située dans le quartier du Sablon, cette maison familiale a été réinventée pour accueillir trois logements de typologies variées, tout en respectant son identité architecturale. Grâce à ses volumes généreux, elle abrite désormais un duplex, un appartement deux chambres et un loft, chacun avec jardin ou terrasse.
Le principal défi a été de concilier préservation du caractère d’origine – moulures, cheminées, parquet, carrelage, menuiseries – avec de nouveaux usages. Le rez-de-chaussée, typique des maisons bruxelloises, a été conservé dans son intégralité jusqu’au jardin d’hiver.
À l’arrière, les annexes ont été remplacées par une extension compacte, intégrant des fonctions spécifiques : escalier privatif pour le duplex, cuisine pour l’appartement, terrasse pour le loft. L’élément central du projet reste ce nouveau volume vertical, à l’architecture contemporaine et épurée, qui relie harmonieusement passé et présent.
Seven 2023
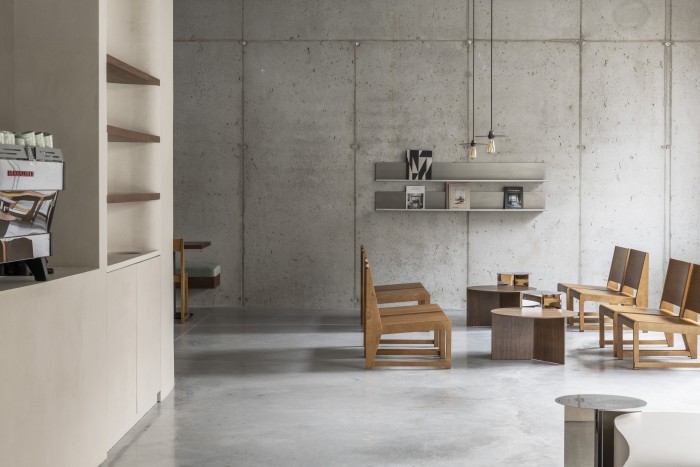
“Seven” is an all-day coffee and eatery located on the ground floor of a newly constructed residential block, and offers specialty coffee and healthy food. Meer
“Seven” is an all-day coffee and eatery located on the ground floor of a newly constructed residential block, and offers specialty coffee and healthy food.
The main approach consists of extracting the potential of the given space by first defining its core characteristics and then creating a design which highlights a subtle dialogue between those existing elements and our intervention. We aimed to find a contrast between linearity and organic shapes, different materials and textures. The interventions eschew decorative elements or an attempt to follow a certain style, thus the space inspires a clear perception of functions and design. Minimalism is rather the practice and the feeling of the space than the trend.
At the entrance, a ficus-lyrata planted in an organic-shaped central bench welcomes the visitor who sees in the background a long counter where the orders are taken. The sitting area is composed of four parts, creating different atmospheres: we designed a lounge for reading, with low chairs and inox bookshelves on the concrete wall. Then we furnished a long set of tables for 2, along a slightly serpentine wall which softened the linearity of the space. The focal point of this space is the corner at the end which is a free-shaped custom-made table for a group, inspired by the form of the back curved wall. The last space offers a work-friendly environment next to the inner courtyard which is non-accessible but nevertheless creates a dialogue with the outside.
Photographer: Tijs Vervecken
Find more in ARCHITONIC!
Encré 2023
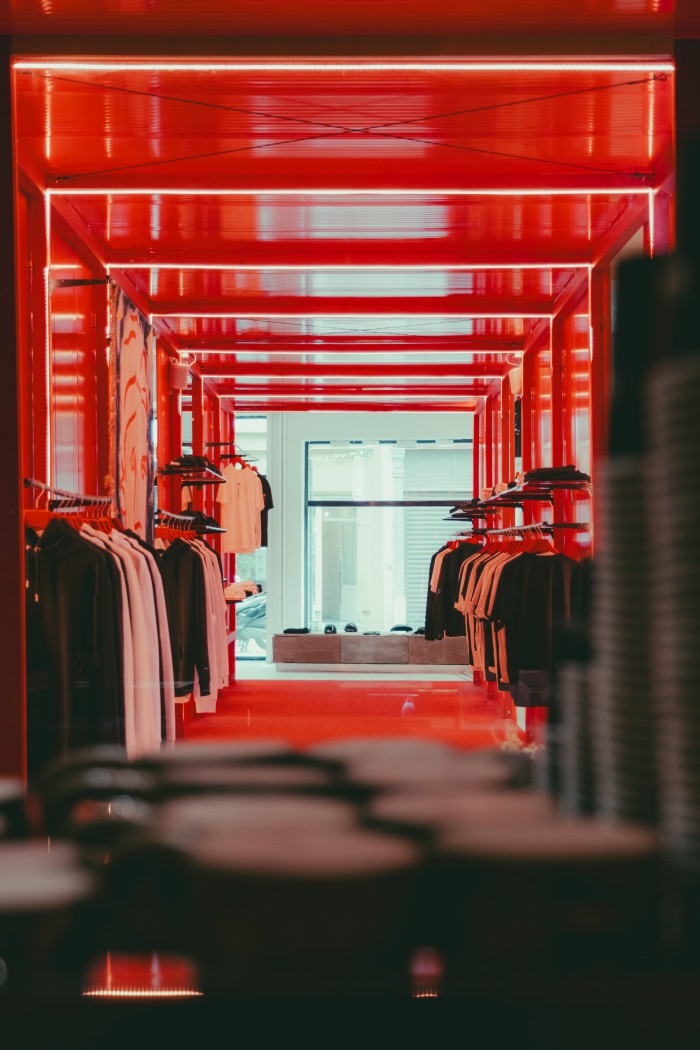
Our aim here was to create a frank and rich dialogue between the welcoming space and the design. The approach was emphasizing the ephemeral side of interior design in a space endowed with character and speciality. Meer
Our aim here was to create a frank and rich dialogue between the welcoming space and the design. The approach was emphasizing the ephemeral side of interior design in a space endowed with character and history.
The inspiration came from Encré 's concept and its creations: a subtle contrast between support and intervention, the choice of vivid colours and coherence in the diversity of different media.
The new layout does not tend to blur or abstract the existing space The position and the scale of objects in the space, and the contact between the new displays and the existing walls, make the space as present as the furniture, therefore it participates, moves and lives as part of the whole final product.
- crédit du réalisateur: Atelier 87
- crédit photos: @numero.trois
- crédit photos: @photogenicbrussels
COAF smart Campus 2022
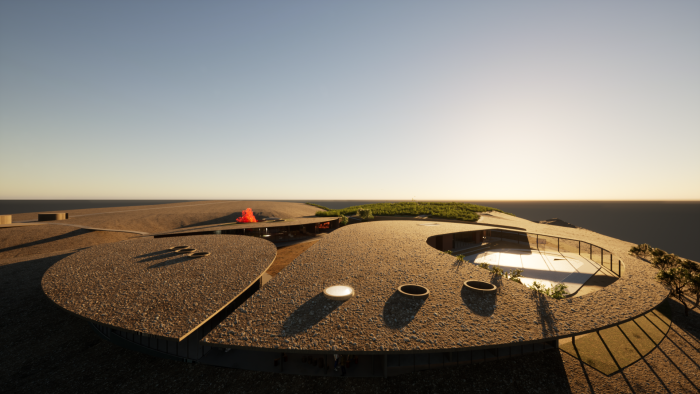
Architecture and its integration in a remote and desert site are the main questions that our proposal tries to address. Meer
Architecture and its integration in a remote and desert site are the main questions that our proposal tries to address.
We believe that the project should reflect the COAF’s horizontal and diffusive activities within the region and the social environment it operates in. Our approach revolves around working horizontally, with blurred limits, stressing the potential expansion of the smart campus’s activities.
Thus, the aim is not to create an architectural beacon, nor to be in contrast with the natural environment. This approach leads to having a free, undetermined and infinite form of architecture that adheres to the language of the “topos” and its anonymity: the imperceptible scale of the site and its unlimitedness.
We extend the original concept of COAF’s Debet campus further in terms of integration and harmony with the natural site to achieve a continuous shifting between inside and outside. This interaction and transparency offer a bright and inspiring atmosphere for visitors and learners and ensure complementarity between each educational facility.
Our main idea is manifested through the form of the dome – a roof naturally emerging from the site and covering different places and different facilities; the roof being a sort of an extension of the given environment. Thanks to the slope, the emerging dome floats at 4-5m above the ground, so it offers the spaces continuous and panoramic views over the landscape. The curved roof has multiple openings above the spaces and internal gardens.
The facilities are distributed and grouped into three different entities. Each entity acts as a pavilion with its proper ambience and characteristics as host to the different activities. While the gap between these volumes represents the outline of COAF’s Debet building and creates here an outside with the borders of an inside, and transforms a familiar interior to an interstitial space, a sort of non-building, stressing the ambiguous relationship between the outside and the inside, the built and the unbuilt, in order to experiment with visible and potential connections and complementarity. The inner open space becomes an active corridor linking the classrooms and the different facilities to each other, reflecting the dynamics of the smart center. For rainy/snowy seasons, an underground passage connects these facilities.
The smart center is accessible through a bridge which merges into a network of multilevel pathways for a walking tour around the buildings and on their green roofs. The Argo lands are located on a sloped part of the site; they are south-oriented and are in direct connection with the smart center’s inner open space.
Val-au-Bois 2022
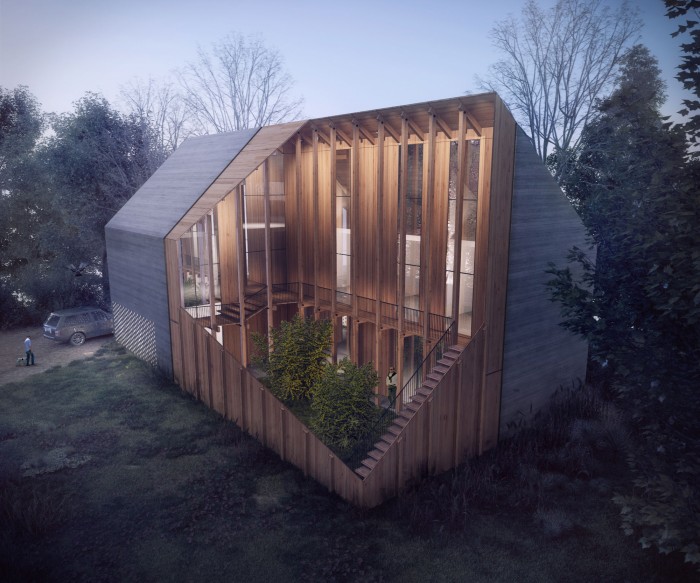
Dit project is te vinden in een bosrijke, maar luidruchtige omgeving, grenzend aan de Brusselse Ring. Een glazen pui op het zuiden dat zich uitstrekt over twee etages, zorgt in het woongedeelte voor een ononderbroken uitzicht op het landschap. Meer
Dit project is te vinden in een bosrijke, maar luidruchtige omgeving, grenzend aan de Brusselse Ring. Een glazen pui op het zuiden dat zich uitstrekt over twee etages, zorgt in het woongedeelte voor een ononderbroken uitzicht op het landschap. De binnentuin vormt op een natuurlijke manier een uitbreiding van de ruimtes op de begane grond (woonkamer, zwembad) en zorgt voor een warme sfeer in de kamers op de 1e verdieping.
Bouche 2021
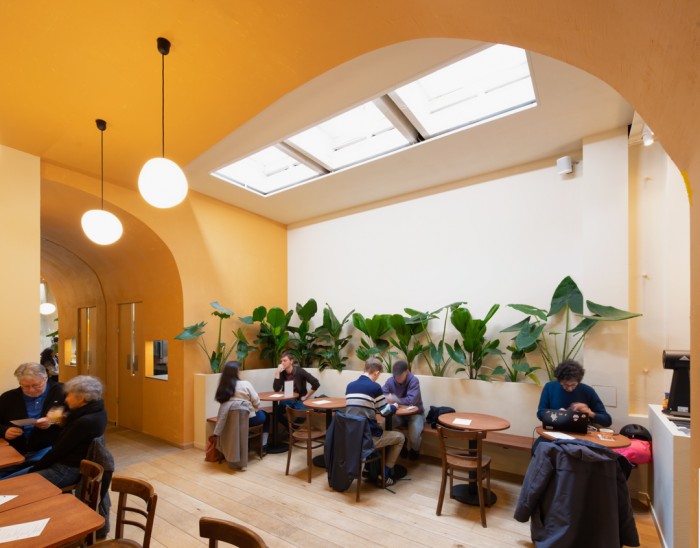
This is a speciality coffee spot located in uptown Brussels, hailed as the best coffee shop in Brussels. A space where people interact and engage about coffee and all its mysteries. Meer
Bouche is a place for discovering, tasting and buying speciality and rare coffees. The intention was to create a natural and refined atmosphere that adheres as closely as possible to the theme of 'speciality coffee'.
In addition to the main counter where you order coffee, another special counter offers both rare grand cru coffees and a place conducive to discussion and discovery.
We created the space in terra cotta colours and worked with arches and curves, mirrors and organic shaped lighting, thus ensuring the natural transition from one space to another, spaces that follow each other and give an effect of infinity. This led to the use of colours and elements of nature, Stoneleaf flooring, warm wood, earth-toned archways, and vegetation bathed in natural light.
The success of the design lies in having produced an interior layout that emanates from the geometry of the spaces and their shapes. There is an intrinsic relationship between the space and the furniture, the natural light and the position of the plants, all without resorting to personalized 'decoration' or a particular style. The warm atmosphere is also, and above all, due to the welcome, the staff passionate about coffee and the personalized support.
See more HERE.
Grikoryan House 2021
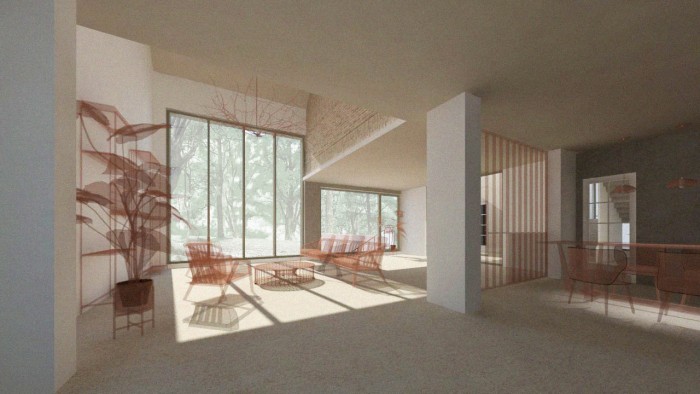
Uitbreiding van een woonhuis in de Belgische stad Mechelen. Tijdens de uitvoering van dit project is aandacht besteed aan het ontwikkelen van de ruimtes die ontstaan door het samenvoegen van de bestaande woning met de aanbouw. Meer
Uitbreiding van een woonhuis in de Belgische stad Mechelen. Tijdens de uitvoering van dit project is aandacht besteed aan het ontwikkelen van de ruimtes die ontstaan door het samenvoegen van de bestaande woning met de aanbouw. De verschillende niveaus, de verticale circulatie en de doorgangen die hierdoor ontstaan zijn allen gericht op een glazen pui om het contact met de natuur te behouden. De openingen in de voorgevel worden omkaderd door een laag bakstenen. Dit geeft het huis een plaatselijk karakter.
Ivanyan 2021
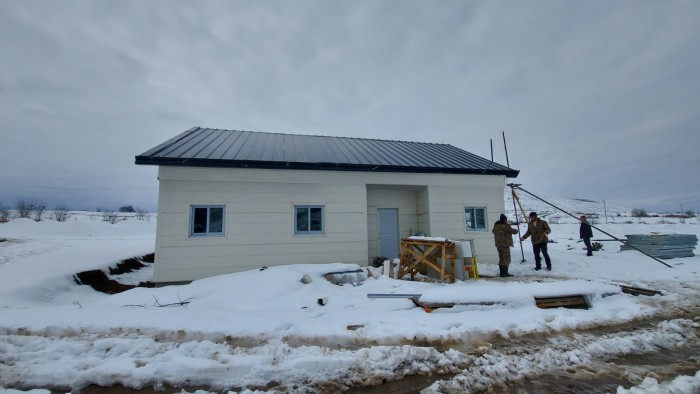
Artsakh Toun is a housing project for internally displaced people after the 2020 Artsakh war. Meer
Artsakh Toun is a housing project for internally displaced people after the 2020 Artsakh war. The pilot features ten houses from prefab panels from Dubai that have been assembled on site. The houses meet all contemporary standards of quality in terms of insulation, ventilation, and internal divisions, ensuring the quality of life for the inhabitants and meeting the needs of the local people. The project brings a fast solution to the refugee housing problem through a new technology that also ensures quality.
Cascade Gardens 2021
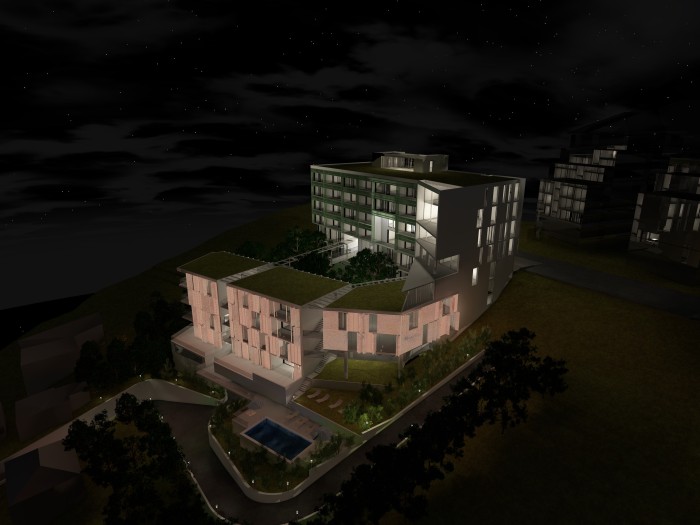
Dit woongebouw zal verrijzen in de wijk ‘Verin Antarayin’ in de Armeense hoofdstad Jerevan. Het heuvelachtige karakter van de wijk zorgt voor een prachtig uitzicht op de stad en de berg Ararat. Meer
Dit woongebouw zal verrijzen in de wijk ‘Verin Antarayin’ in de Armeense hoofdstad Jerevan. Het heuvelachtige karakter van de wijk zorgt voor een prachtig uitzicht op de stad en de berg Ararat.
De uitgangspunten bij de realisatie van dit project zijn als volgt:
- Bij de aanleg moet er rekening worden gehouden met de topografie van het gebied en een beoogd stuk groen tussen de verschillende gebouwen van het wooncomplex.
- De aanleg van een voetgangerspad dat van het noorden tot het zuiden van het complex loopt en de groene gebieden doorkruist, bevordert een relatie tussen de bewoners en hun directe omgeving.
- Het creëren van appartementen van diverse soorten en formaten om tegemoet te kunnen komen aan de behoeften van verschillende type bewoners, met als doel dit project ook te laten passen in de rest van de (sociale) omgeving.
- Om de milieu-impact van het project zoveel mogelijk te minimaliseren, zullen er grote groengebieden in en rondom het complex worden aangelegd.
- Een goed doordachte algemene indeling moet er voor zorgen dat elk appartement in het complex een panoramisch uitzicht heeft.
Craetveld 2022
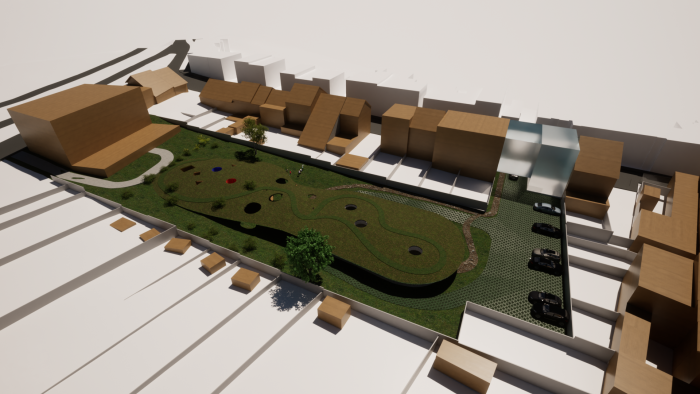
The project consists of building a nursery on a plot of nearly 3000m2, located in a large internal courtyard. Meer
The project consists of building a nursery on a plot of nearly 3000m2, located in a large internal courtyard.
Nurseries are quiet facilities with limited hours of activity which avoid any noise or inconvenience for the dwellings surrounding the site.
The challenge here is to insure the full functionality of the project without densifying the internal courtyard. The approach is to have a half-buried construction, entirely covered with a green roof, dissolving the construction and the children’s activities into the green environment and nature, giving to the architecture a non-built character. The aim here is to consider the architectural intervention as a project of landscaping a green space inside an internal courtyard rather than erecting a facility that dominates the space and surroundings. The children's facility and the nature of its relationship to its surroundings as well as the children's relation to the surroundings must be as organic as possible blurring the lines between the outside and the inside and incorporating nature into the daily functions of the nursery.
NPAK
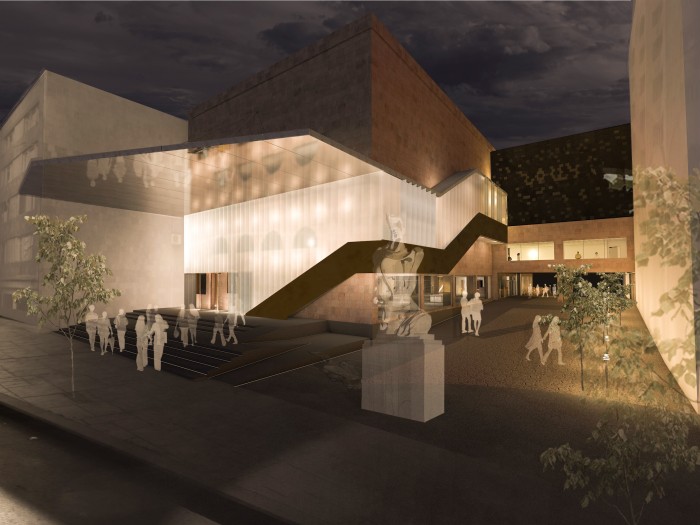
MANIFEST — Het plan voor een nieuw ontwerp voor het Armeense Centrum voor Hedendaagse Experimentele Kunst (NPAK) geeft ons de mogelijkheid om de ruimte te bekijken met een frisse blik en het voor ons te zien als een geheel waar betekenisvolle connecties ontstaan. Meer
MANIFEST
Het plan voor een nieuw ontwerp voor het Armeense Centrum voor Hedendaagse Experimentele Kunst (NPAK) geeft ons de mogelijkheid om de ruimte te bekijken met een frisse blik en het voor ons te zien als een geheel waar betekenisvolle connecties ontstaan.
Met ons ontwerp willen het gebouw erkennen als modern erfgoed en de energie die het uitstraalt een boost geven met architectonische uitbreidingen en doelgerichte aanpassingen. Een land als Armenië heeft een aanzienlijke erfenis van voornamelijk verlaten of onderbenutte modernistische Sovjetgebouwen. Het NPAK-project laat zien dat het essentieel is om een nieuwe manier te ontwikkelen om de heropleving en re-integratie van dergelijk erfgoed mogelijk te maken. Dit kan door te experimenteren met moderne architectuur, mensen te stimuleren middels hun omgeving en door verschillende materialen te gebruiken.
Het huidige gebouw blijft tijdens dit proces onze hoofdinspiratiebron, zodat een modieus ontwerp - en daarmee ook een temporeel ontwerp – wordt vermeden. Dit zou toekomstige generaties tevens kunnen motiveren om de waarde en de potentie van deze gebouwen te erkennen en deze erfenis te zien als een architectonische norm en onderdeel van modern erfgoed.
HET PROJECT
Door doelgericht en exact te werk te gaan kan het project met een beheersbaar budget worden uitgevoerd. Het hoofdgebouw is bedoeld voor de algemene bezoekers (het theater, de tentoonstellingshallen, etc.) en het aangrenzende gebouw voor de deelnemers van verschillende programma’s (workhops etc.). Er is altijd op elke verdieping de mogelijkheid om te interacteren: de circulatie en de toegankelijkheid zijn hierop ontworpen.
De multifunctionele ruimtes kunnen binnen een mum van tijd omgevormd en gereorganiseerd worden en kunnen zich dus makkelijk aanpassen aan verschillende programma’s en functies binnen het museum. De geënte trappen, die staan voor de dynamiek van het project, veranderen van aard tijdens het beklimmen van de verdiepingen. Door achtereenvolgens binnen- en buitenruimtes te doorkruisen, schuift de trap tussen de verdiepingen door waarna de reis uiteindelijk eindigt op het dakterras/wintertuin.
Het ontwerp betrekt het publiek en de resterende omgeving op twee manieren:
- Door de verschillende delen van de begane grond open te stellen voor voetgangers: zowel fysiek als visueel.
- Door een beeldentuin te creëren die een voortzetting is van het ontwerp van het gebouw en waarin twee losse delen van de buurt met elkaar verbonden worden.
Village House 2023
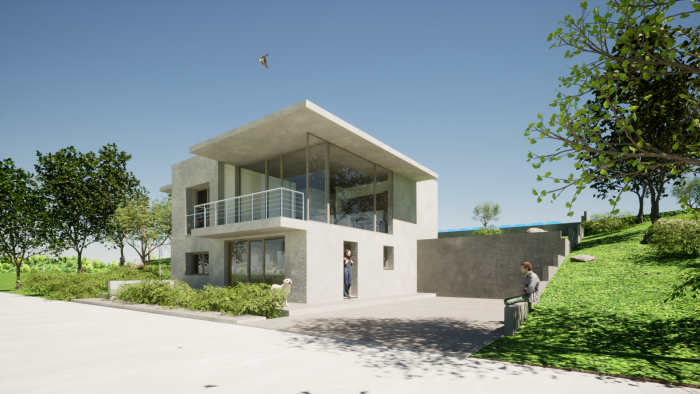
This summer house is located in the village of Ushi, Armenia. This is a project to reconstruct and adapt an existing one-story half-constructed Soviet-era building. Meer
This summer house is located in the village of Ushi, Armenia. This is a project to reconstruct and adapt an existing one-story half-constructed Soviet-era building. This is part of a larger urban planning project, which is based on taking existing abandoned and half-constructed houses in the neighborhood and insuring their completion with a minimum intervention. The main purpose is to reevaluate the soviet era urban landscape and to give a helping hand in improving the overall environment.
Bouche Froissart 2024
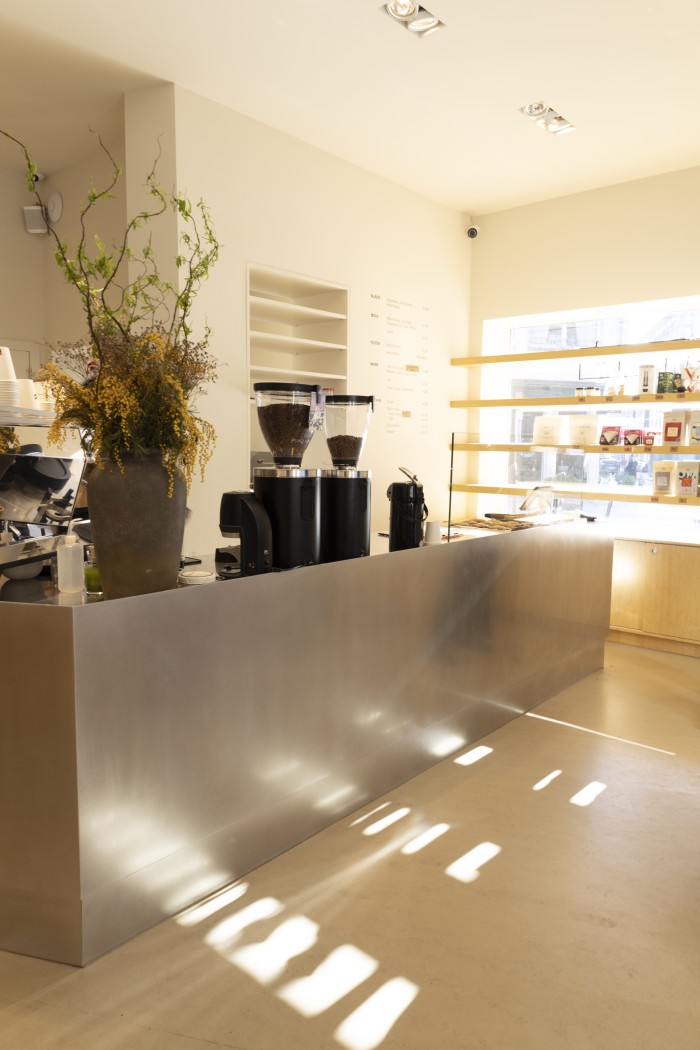
Bouche Froissart is a place for discovering, tasting and buying speciality and rare coffees. Meer
Bouche Froissart is a place for discovering, tasting and buying speciality and rare coffees.
Photos credits: Evan Justin Karsten
Guest House
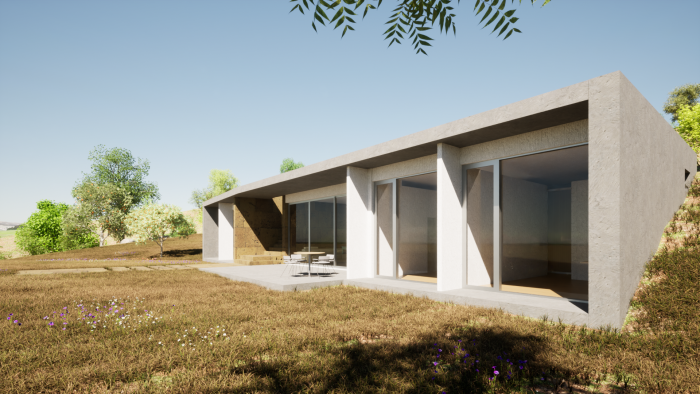
A new guest house next to our first project in Armenia, in Ushi, a rural area right outside the capital. Meer
A new guest house next to our first project in Armenia, in Ushi, a rural area right outside the capital. The four rooms are designed in a row, to insure a view towards the mountain Ararat and vast valleys. The access to the guest house is a natural pathway connecting the road to the lower part of the plot, where the main villa is. The house is integrated into the topography, with a direct access from each of the rooms to the garden.
Belgian Crystal Museum
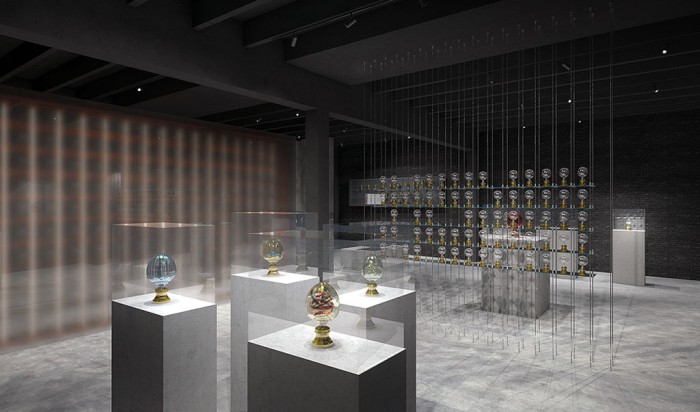
Een nieuw kristalmuseum in het centrum van Brussel. Meer
Een nieuw kristalmuseum in het centrum van Brussel.
Hier is een unieke collectie te zien van kristallen kunstwerken en de sculpturen van Louis Leloup.
Cup 28° 2022
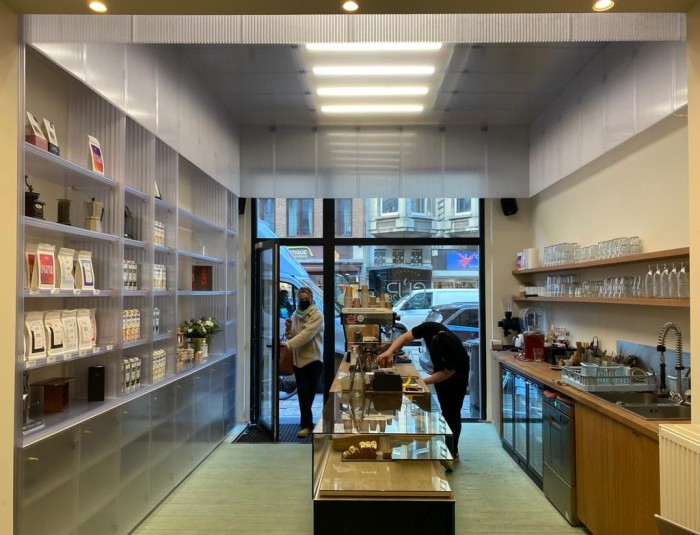
This project consists of a complete refurbishment of an existing coffee shop. The entrance space is treated like a box coated by a polycarbonate layer, including the ceiling which gives a translucent and magic ambience to the shop. Meer
This project consists of a complete refurbishment of an existing coffee shop. The entrance space is treated like a box coated by a polycarbonate layer, including the ceiling which gives a translucent and magic ambience to the shop.
Haerne
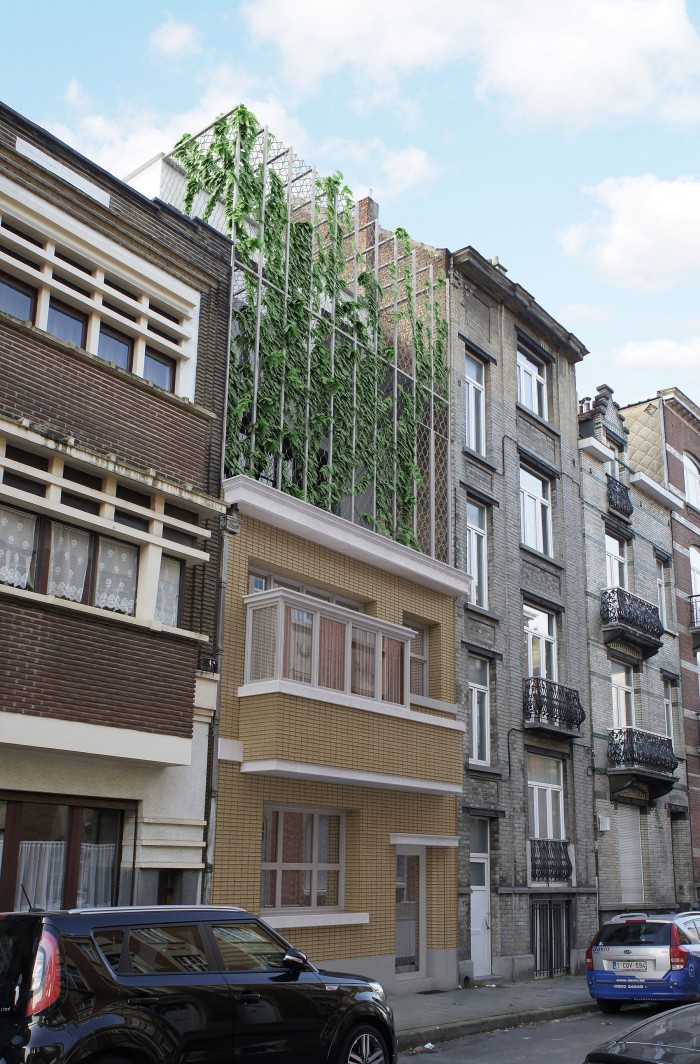
Dit gebouw verrees in 1932 en werd ontworpen door de architect Paul EENENS - met een gele bakstenen gevel en een licht hellend dak. Meer
Dit gebouw verrees in 1932 en werd ontworpen door de architect Paul EENENS - met een gele bakstenen gevel en een licht hellend dak. De uitbreiding staat in schril contrast met het oorspronkelijke gebouw: het is niet tastbaar, heeft geen specifieke stijl en is een ademend, levend en evoluerend wezen.
WWTP Ghazir
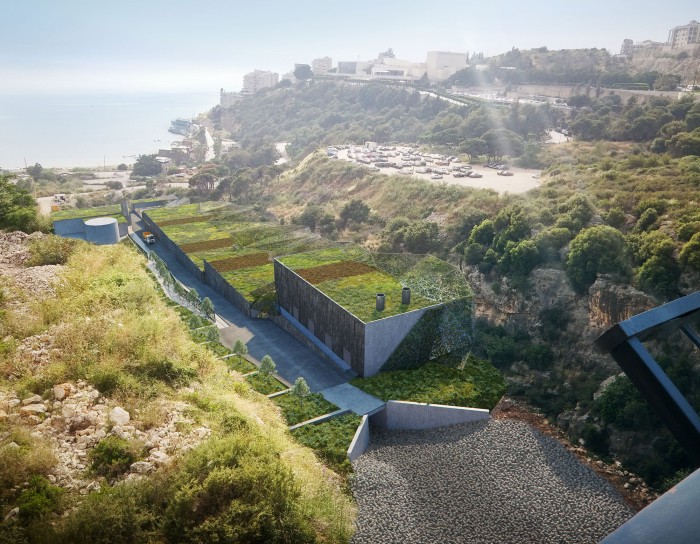
De installatie ligt op het laagste punt in een vallei: een gegeven dat ervoor zorgt dat er in dit project rekening gehouden moet worden met een uitzicht van bovenaf. Ook vanaf de twee zijdes van de vallei is er direct uitzicht op de afvalwaterzuiveringsinstallatie. Meer
De installatie ligt op het laagste punt in een vallei: een gegeven dat ervoor zorgt dat er in dit project rekening gehouden moet worden met een uitzicht van bovenaf. Ook vanaf de twee zijdes van de vallei is er direct uitzicht op de afvalwaterzuiveringsinstallatie.
Het is niet onze bedoeling om de technische gebouwen te bekleden met lokale en traditionele materialen om het gebouw in de stedelijke omgeving te integreren, maar juist om de gebouwen zoveel mogelijk op te laten gaan in de natuurlijke omgeving, zodat de vallei het landschap domineert.
Onze ideeën bij dit project zijn erop gericht om:
- Het voortbestaan van de vallei te verzekeren door de gebouwen opnieuw vorm te geven.
- Te zorgen voor een voortzetting van de natuurlijke omgeving door het creëren van begroeide daken.
- Het opnieuw uitvinden van een infrastructuur waar zowel het natuurlijke landschap een deel van uitmaakt, als ook het stedelijke weefsel.
De weg die nu bedoeld is voor vrachtwagens en dwars door het project loopt kan later dienen als een pad voor het publiek om de installatie te bezoeken. Zo’n bezoek kan bijdragen aan bewustwording rondom milieuproblematiek.
Kafei Sablon
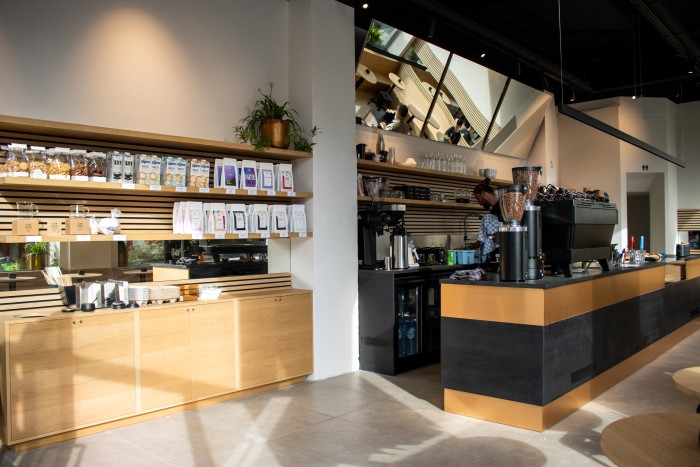
This an Asian style café and bakery, offering speciality coffee. Meer
This an Asian style café and bakery, offering speciality coffee. The main material used in the design is clear-tone wood, with a big central bar made from copper.
Wide Awake 2022
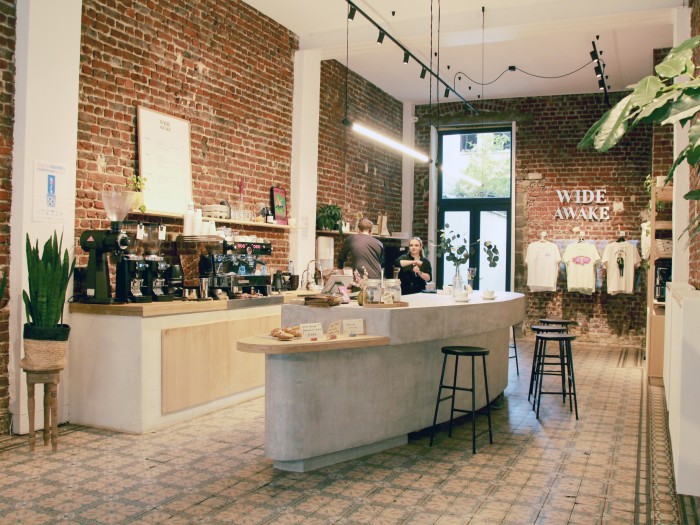
A new Brew Bar & Coffee shop located in the Dansaert district in Brussels. Meer
A new Brew Bar & Coffee shop located in the Dansaert district in Brussels. With great baristas and roasters, this is the place to taste and shop for all kinds of great coffees. The space also features a fully equipped training workshop area, where professional trainings, barista workshops, and tastings can be offered around a large mortex central counter.
Kafei Dansaert 2022
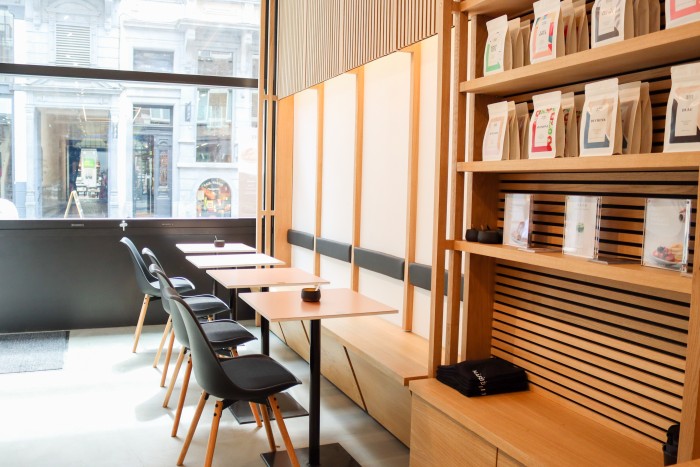
This is a new Asian coffee shop and bakery located in the Dansaert district in Brussels, offering speciality coffee. Meer
This is a new Asian coffee shop and bakery located in the Dansaert district in Brussels, offering speciality coffee. The main material used in the design is clear-tone wood, which highlights the original stained glass features. The café offers a special corner with low seating, where the mood is detached and slower.
Rue de la Bourse
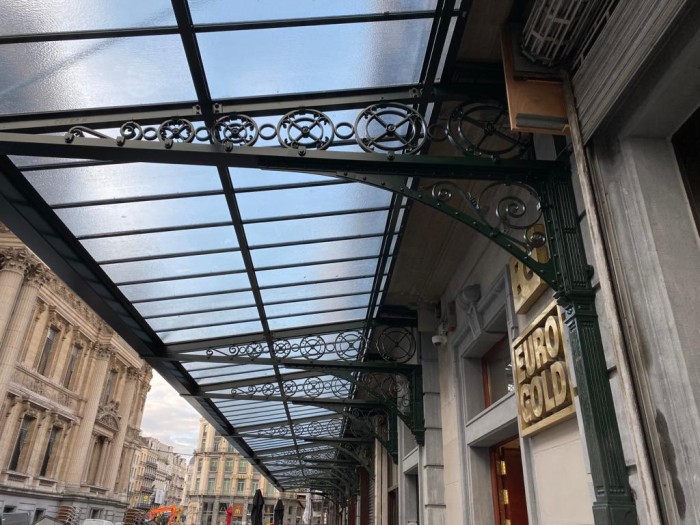
Het hoofddoel van dit project is om de oorspronkelijke luifels opnieuw te creëren op basis van historische documenten. Deze ingreep zorgt voor een continuïteit in het straatbeeld van de Rue de la Bourse. Meer
Het hoofddoel van dit project is om de oorspronkelijke luifels opnieuw te creëren op basis van historische documenten. Deze ingreep zorgt voor een continuïteit in het straatbeeld van de Rue de la Bourse. Dit project maakt deel uit van een stedelijk her-evaluatieproject met betrekking tot de omgeving van het Beursgebouw in het centrum van Brussel. Ook de transformatie van vitrines, de renovatie van vele commerciële ruimtes en de restauratie van beschermde gebouwen, maken deel uit van dit project.